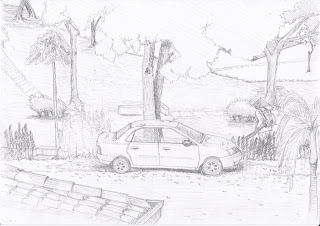Project 1(a): On-site sketching
In my opinion, sketching is a good method to record a particular event or place, where we are able to observe details that we might not notice through photo taking. Moreover, it also gives me the time to actually enjoy the given site I was sketching and a brand new perspective of a place which I have been seeing everyday yet neglected the beauty hidden in it.
Through my window
Tea set
The memory trunk
Across the lake
Project 1(b): Tonal values
We
were taught on
developing various techniques of hatching and skills in communicating spaces in various tonal and depth values.
Hatching
Scribbling
Stippling
Cross hatching
Project 2(a): Orthographic projections
For this project, we had to do our own research on the Barcelona Pavilion by Ludwig Mies van der Rohe and produce drawings of detailed plan, site plan, sections and elevations on an A1 presentation board. Even though I had learnt orthographic drawings in my foundation year, but this was the first time I did it with technical pens and tracing paper where some skills are needed in order to produce a clean and neat work. Besides, through this, I have learnt the drafting skills in modern and traditional architectural drawing methods were we were required to use T-square and set squares and drafting table.
In addition, we need to be able to record and present
clearly architectural information manually on the board in which line
weights, line types, line qualities, and handwriting are given importance of. (So many people got their hand cuts from here while trying to scrap the ink of the tracing paper and I was one of them.)
Project 2(b): Axonometric projection
This is a project where we need to extract lines from the detailed plan and create an axonometric drawing. Our ability to
express spatial ideas and architectural detail in 3-D was tested in this project. Not just that, we also did diagrammatic analysis for this and I realized the marble cladding structure for Barcelona Pavilion is quite fascinating as that was the time I knew how marbles are clad into walls. I find it really important to know your building well from how it's built till the materials used because those affects the aesthetic, functionality and meanings of a building.
Project 2(c): Perspectives
This is a project in which we need to have the
ability to create one-point and two-point perspectives through the two-dimensional information we had.
Moreover, we need to understand well
on the idea of what is perspective and the different types of it and how to
present it aesthetically in consideration of human scale and proportion. Through this project, I actually get to know more in dept of the site around Barcelona pavilion and different views for the exterior and interior of the building. Even though it was a simple building, but I kinda like the spatial organization and simplicity created.
One of biggest lesson I learnt from this last project for Barcelona pavilion is, never leave your presentation board too blank and add entourage in to show human scale and proportion when your drawings aren't to scale.
It turn out to be colorless after scanning.











Hi,
ReplyDeleteMy name is Joshua and I would like to ask where did you find the drawings for Mies van der rohe's Barcelona Pavilion?
I got it from books in the library and online resources.
DeleteThis is from the official website.
http://miesbcn.com/the-pavilion
Hope it helps.