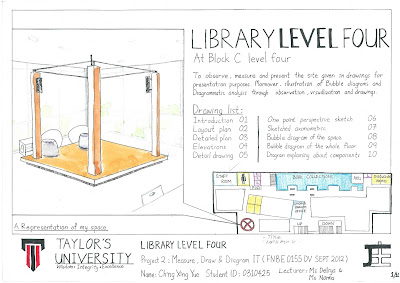Project 1:
We were required to produce 8 A5 sketches to exercise different rendering and sketching technique we learnt in class.
Pictures for my sketches:
Body part
Geometric Projection
City
Object
Details in Taylor's University
One Point Perspective
Two Point Perspective
Tracing
Reflection:
It was tough for me at first when I kept ending up redo my sketches over and over again, some even for more than 8 times but it is really good that the end results were quite satisfying. Through this I was able to recognize my potential for creativity and how to express myself through my sketches. Besides, I am better in identifying the principles, elements and techniques in sketching, drawing, design process and presentation skills. I have also learnt to visualize and to communicate ideas through my sketches.
Project 2:
This project is separated into two parts, which is project
2A and project 2B and we were required to present all of our diagrams on A3
size papers.
In Project A we were required to produce orthographic
drawings and basic drawing conventions and representation of our site. The site
we had chosen to measure and observe is located in the library level four, with
the wooden gazebo in the middle. While in Project 2B, we were required to use the information
and site analysis from Project 2A to illustrate bubble diagrams and diagrammatic analysis.
Pictures of my site:
Introduction
Layout plan
Detailed plan
Elevations
Orthographic drawings
Perspective sketch
Axonometric
Bubble diagram of the space
Bubble diagram of the whole floor
Diagrammatic analysis
Upon completing this assignment, I am able to record, organize, interpret and describe a variety of issues through visual communications effectively. Besides, this project gave me a chance to experiment with a variety of media and techniques to visualize my ideas in two-dimensional and three-dimensional forms leading to a finish product. It is really great to learn how to draw all these basic drawings for the first time.
Project 3:
This project is about site investigations and
case study. As a group, we need to investigate and prepare a presentation report on the
site used in our previous Project 2. Individually, we need to present a case study and idea
proposal on matter associated to Project 3 and the final project. Then we were required to present our site analysis and case study to the class in within 15 minutes.
Group picture
Reflection:
This project sharpen up those observation skills and drawing techniques I have learnt during the process of Project 2 greatly. After tutorials with the lecturers and seniors, I have had a general understanding how should a site analysis be like and where should I improve in order to make the site analysis complete and better. Besides, I realized that every design should come only after thorough site analysis to solve the issues and meet the actual needs of the users. If not, it will just end up as an empty box that only looks good at the outside.
Project 4:
For our last project, we were tasked to propose a wall installation or a feature wall at our chosen site in Project 2 and Project 3. We need to to create a suitable functional wall installation based on our site analysis to solve the existing problems at the site and then we were required to prepare an A1-sized presentation board (composed of two A2 papers) and 1 model to express our ideas. The content requirement for the presentation board is the design development, site analysis, propose plan and elevations, three sketched perspectives and one photomontage.
Pictures of my idea proposals:
Pictures of my first presentation board:
Reflection:
To me, this project was a long process to get my final design as I kept wanting to make my design even better. The process itself did not end even after my final presentation as I did improve it afterwards after I got some feedback from the lecturers.Through this last project, I was able to demonstrate my observation and visualization skills in a variety of ways while emphasizing on the process of drawing. Moreover, I have developed confidence to use drawing as a means of communication. Besides, I have learnt that while presenting, I should focus more on the process of getting the design and the reasons why I proposed this design instead of others. Overall, after this project, I have learnt a lot and how to apply the elements and principles of design on our wall installation in order to make it both aesthetic and functional.









































1.There should be one page of introduction of the course and profile of your self.
ReplyDelete2. good original and acceptable reflections.. but there's room for improvement.
3. good annotations and information under the images.
4. Missing Information about the Journal exercise and compilation plus the Hard copy portfolio.
5. Lack information about your final project such as why you design it that way.. and why this and that about your layout etc.
4/5
Thanks Ms. for the feedback! I will improve it!
ReplyDelete